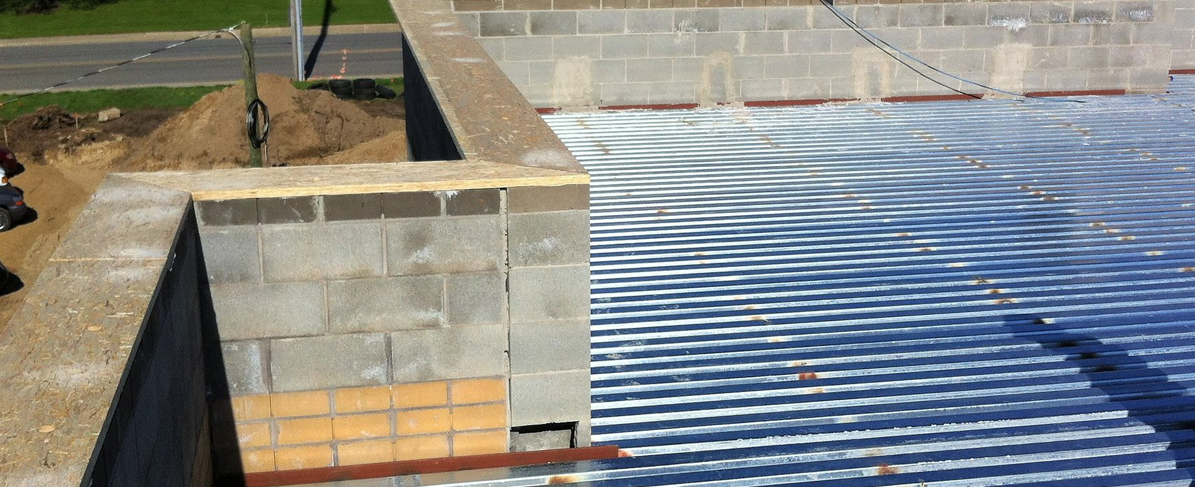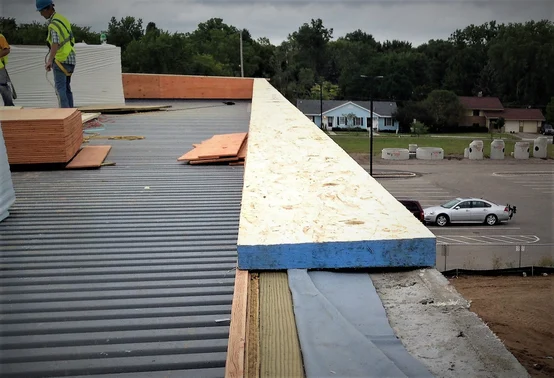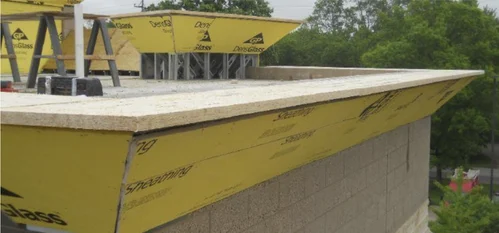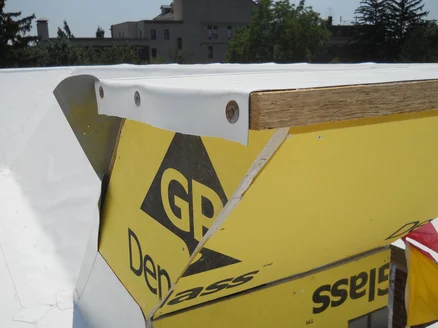How Parapet Caps Ease Construction


Wood blocking for parapet walls can be a pain point in construction jobs due to the complex geometry often required to effectively make the transition between the roof and wall.
If walls need to be widened due to R-value requirements, architectural elements, continuous insulation or exterior finish selections, the resulting connection of various pieces of lumber can be overly difficult for the installers, causing the potential for material waste, construction delays, inefficient assembly and installation, and air and water leaks into the building.
Prebuck parapet caps are an innovative solution for creating the wood-blocking detail for parapet walls that save money and time throughout several phases of the construction process.
Let’s take a closer look at the benefits of using premium parapet caps, like those from Prebuck, to simplify construction.
When looking at a building’s exterior wall, the portion of the wall that extends above the roof deck is the parapet wall. 
These walls are most often found on flat or low-sloped membrane roofs of commercial buildings. Parapet walls act as a roof guard rail, conceal rooftop mechanicals, reduce wind loads on the roof and can help prevent the spread of fires.
At the top of the parapet wall, there is a parapet cap that brings the roof and wall components together while creating positive slope towards the roof drainage system.
Over time, changes in modern building design and construction methods have caused walls to widen, sometimes making it difficult to cap the parapet wall and securely tie building components together.
In the past, builders used standard-size treated lumber such as a 2x12 or 2x10 to cap the parapet wall and create positive drainage to the roof. But as walls become wider due to R-Value requirements, architectural elements, continuous insulation or exterior finish selection, dimensional lumber will no longer span the width needed to cap the parapet walls.
As a result, builders and architects are forced to create a custom solution. This typically means multiple pieces of treated plywood, and/or multiple pieces of 2x material being fabricated and put together on site. Not only does this become time consuming, but with each additional piece of lumber, there are more fasteners, and each fastener creates a penetration that runs the risk of air and water leaks over time, potentially leading to roof or wall failures.
Knowing that most roof failures begin at the perimeter, it’s important to find the best, most efficient ways to cover wall parapets that will also work in today’s ever-changing design demands.
As mentioned above, piecing together wood blocking for parapet walls can be a pain point in construction due to the complexity of effectively making the transition between the roof and wall. Figuring out how to span the wider width of the parapet wall and create positive drainage back to the roof is just the start of figuring out how to cap the parapet wall. Fasteners, fastening pattern, wind uplift and downward pressure requirements are just a few things that are rarely taken into consideration when traditionally constructing parapet caps, which is why it is not uncommon to see buildings not withstand the test of time.
Instead, using a purpose-built, engineered parapet cap simplifies the roof to wall connection in tying the components together with a tested, spec-driven product.
Prebuck parapet caps utilize an engineered laminated strand lumber (LSL) that will not warp, twist, cup, or curl over time, allowing for a stable connection for future building components. Prebuck’s goal with its one piece, machine-tapered design is to simplify and strengthen the roof to wall connection while creating positive drainage towards the roof. Prebuck eliminates the hassle of field fabrication and guess work on site.
Using this level of engineering and technology, Prebuck allows for a level of standardization that currently does not exist in the industry. With the ability to be used on both existing and new construction, the architectural community now has a product to use in their roof to wall connection designs.

Here are some other key benefits of Prebuck parapet caps:
Prebuck has also been designed and tested to withstand winds up to 299 MPH. This means that Prebuck can withstand greater winds than the buildings they are used on.
Prebuck is designed for quick and easy installation. The material will arrive on site in 16’ lengths, tapered, and ready to install aside from any end cutting that is needed. Due to its simplicity, contractors can install in a fraction of the time using laborers and not a master carpenter, greatly reducing its overall installation cost.

While the initial cost of Prebuck parapet caps is slightly higher than traditional materials, the labor savings associated with Prebuck is significant. By cutting installation time and overall project costs, Prebuck parapet caps are a cost-effective option that provide a competitive advantage for builders and contractors when bidding projects.
For example, after doing a time study with Prebuck vs. traditional framing methods, we found out that with two employees, over an 8 hour day, a crew can install roughly 200-250 linear feet of parapet cap using traditional methods.
That same crew using Prebuck can install 1,400 – 1,500 linear feet of parapet cap in the same 8 hours. Depending on the job, this type of time savings adds up to days, or even weeks over the span of a project.
Whether the project is a retrofit or new construction, Prebuck can provide a solution to simplify the construction process, while providing the best coverage and protection available, resulting in a stronger build that will last the life of the building.