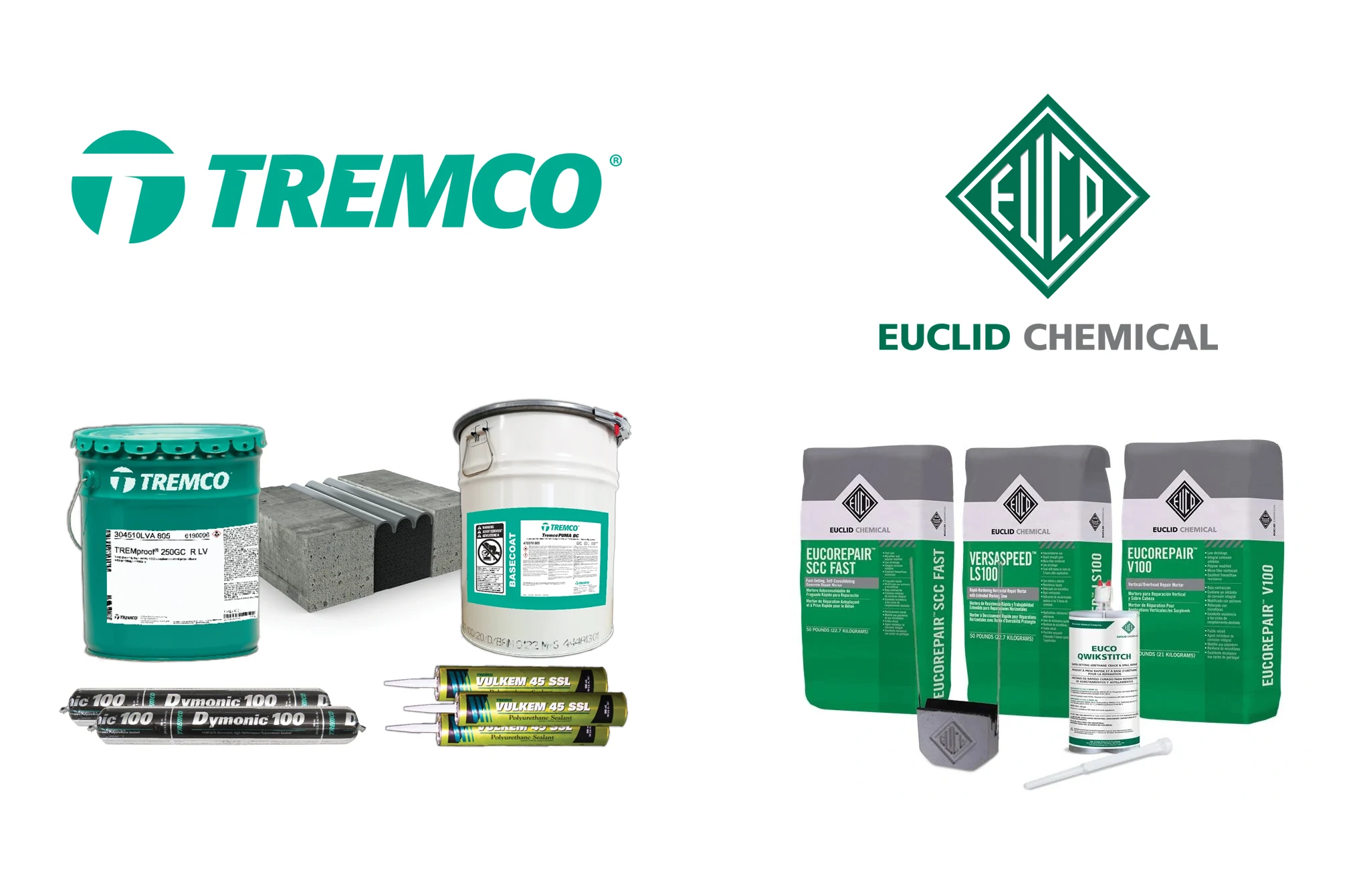Access single-source, warranted systems for building renovations including structural strengthening and waterproofing protection from sister companies, Euclid Chemical and Tremco Construction Products Group (CPG).
No project is too big or small. Repair cracks in concrete or restore an entire parking deck with all the concrete construction solutions you need to protect your project, with each product tested for compatibility with the next.
- Concrete sealants
- Expansion joints
- Concrete repair mortars
- Concrete and masonry water repellents
- Polyurethane coatings for vehicular and pedestrian traffic
- Waterproofing membranes to seal concrete above- or below-grade




