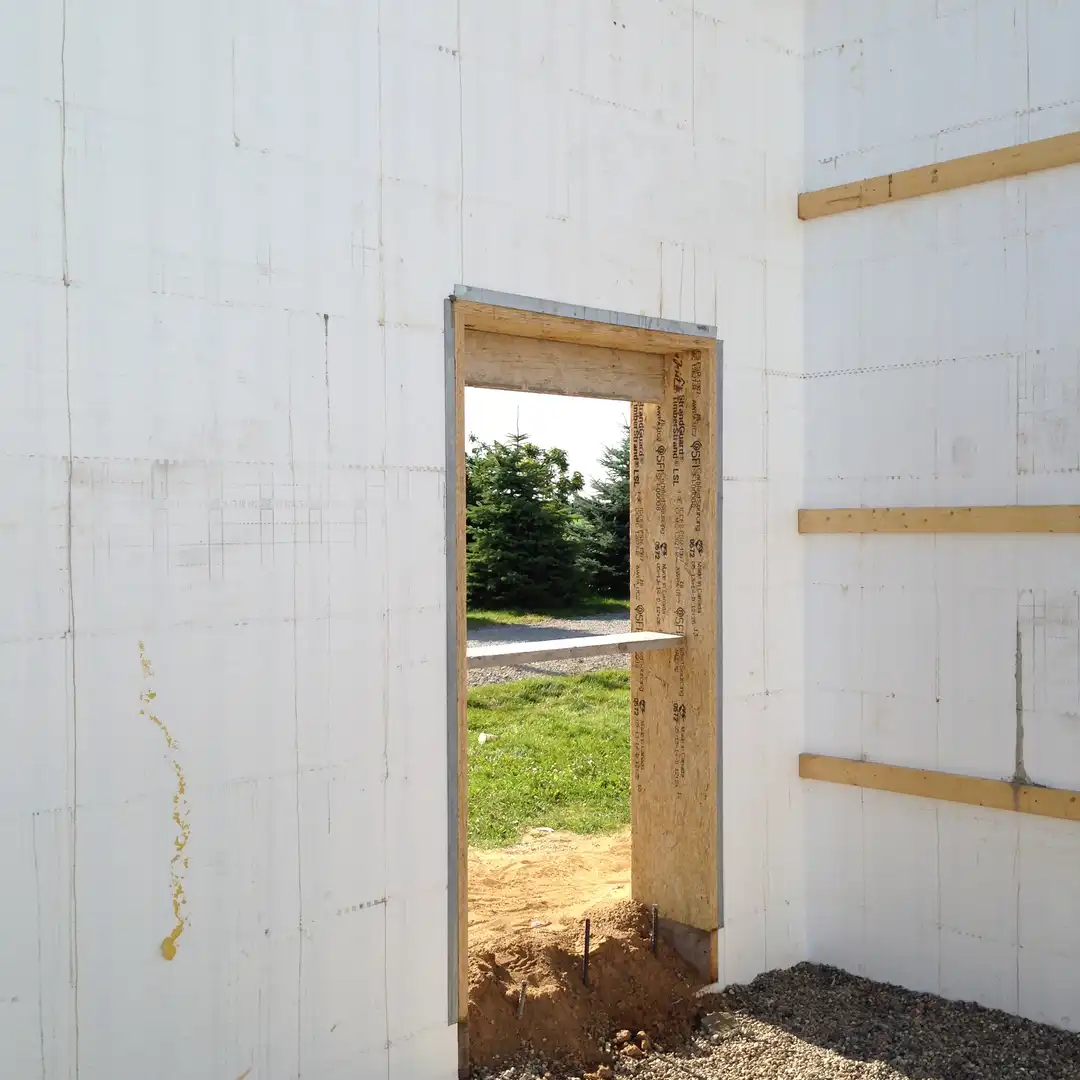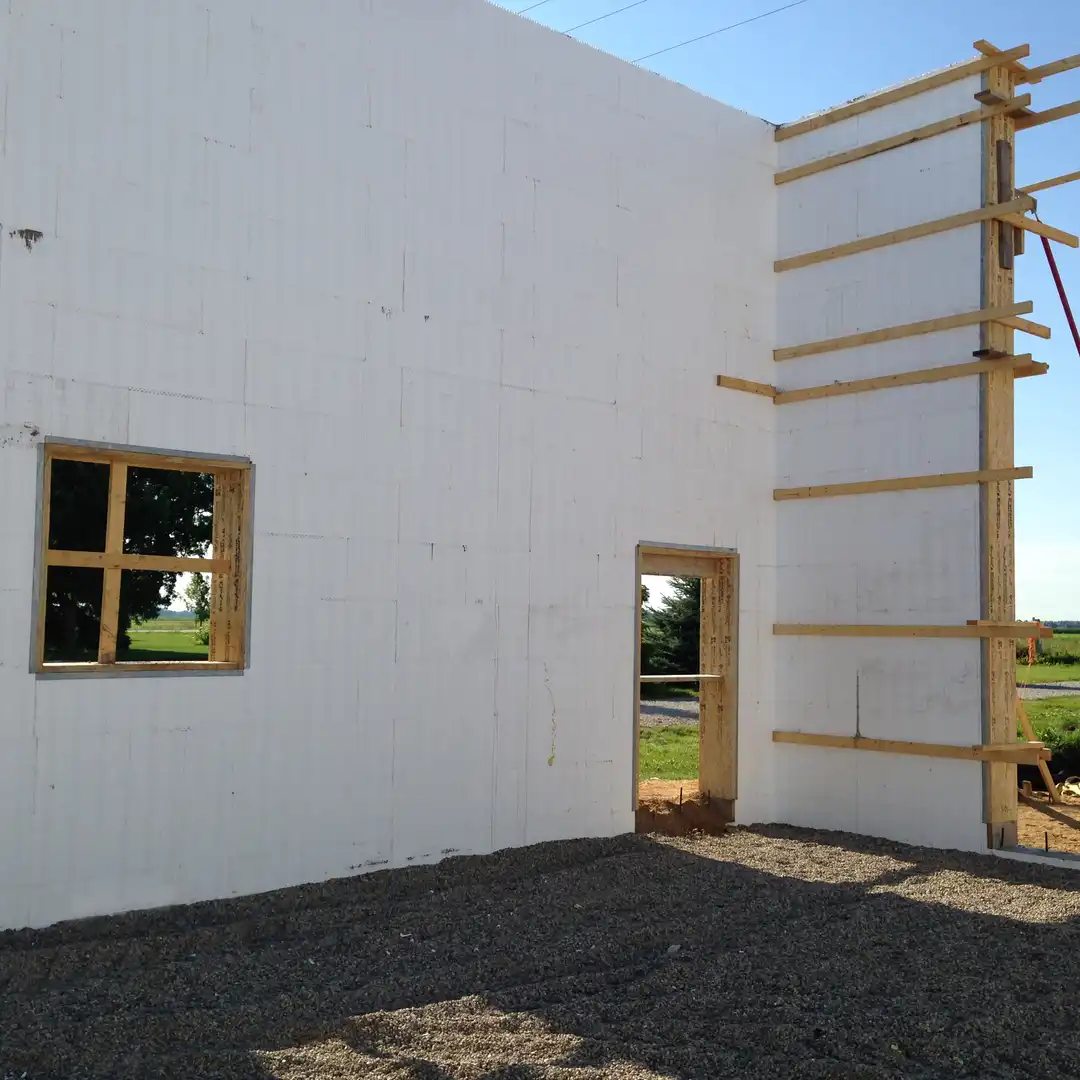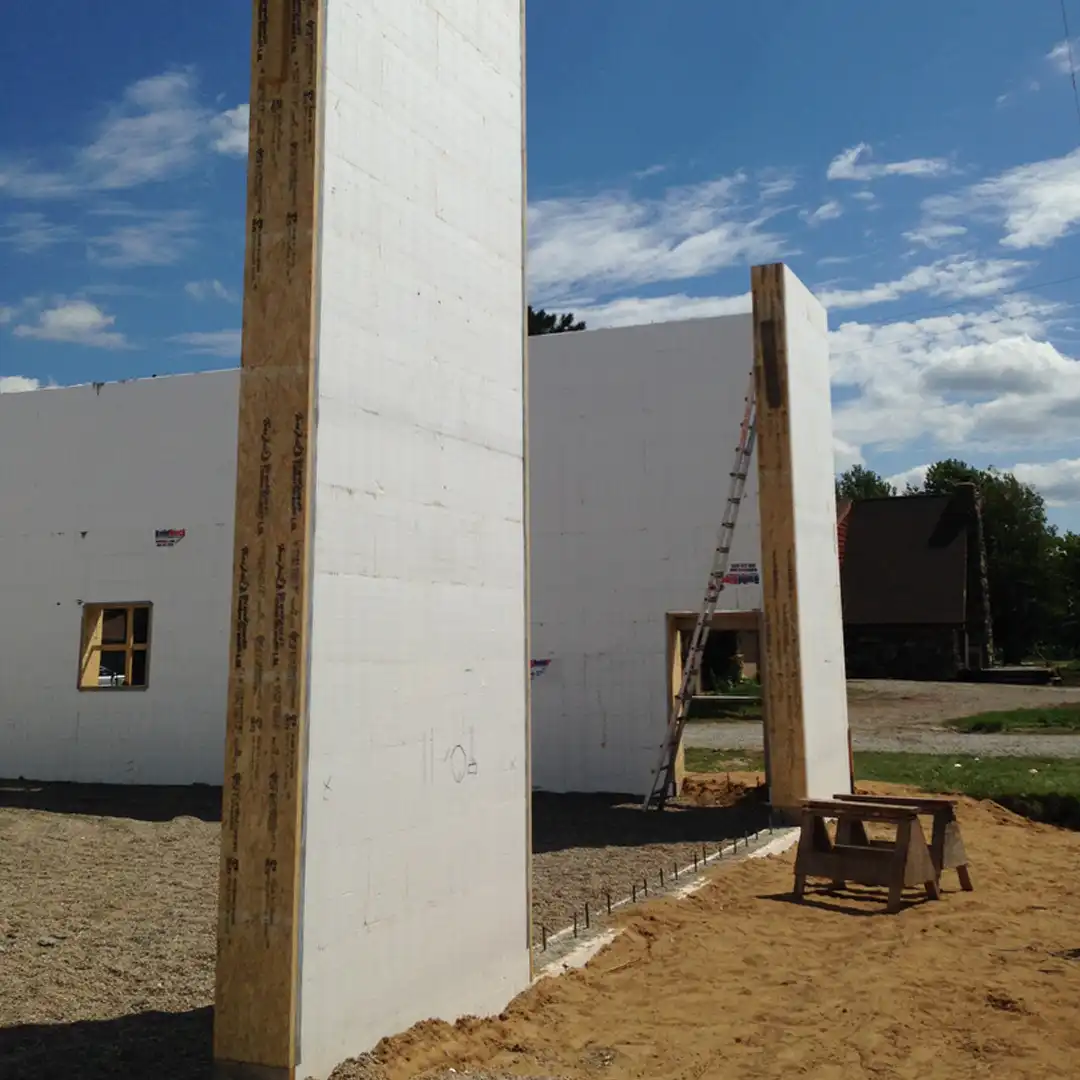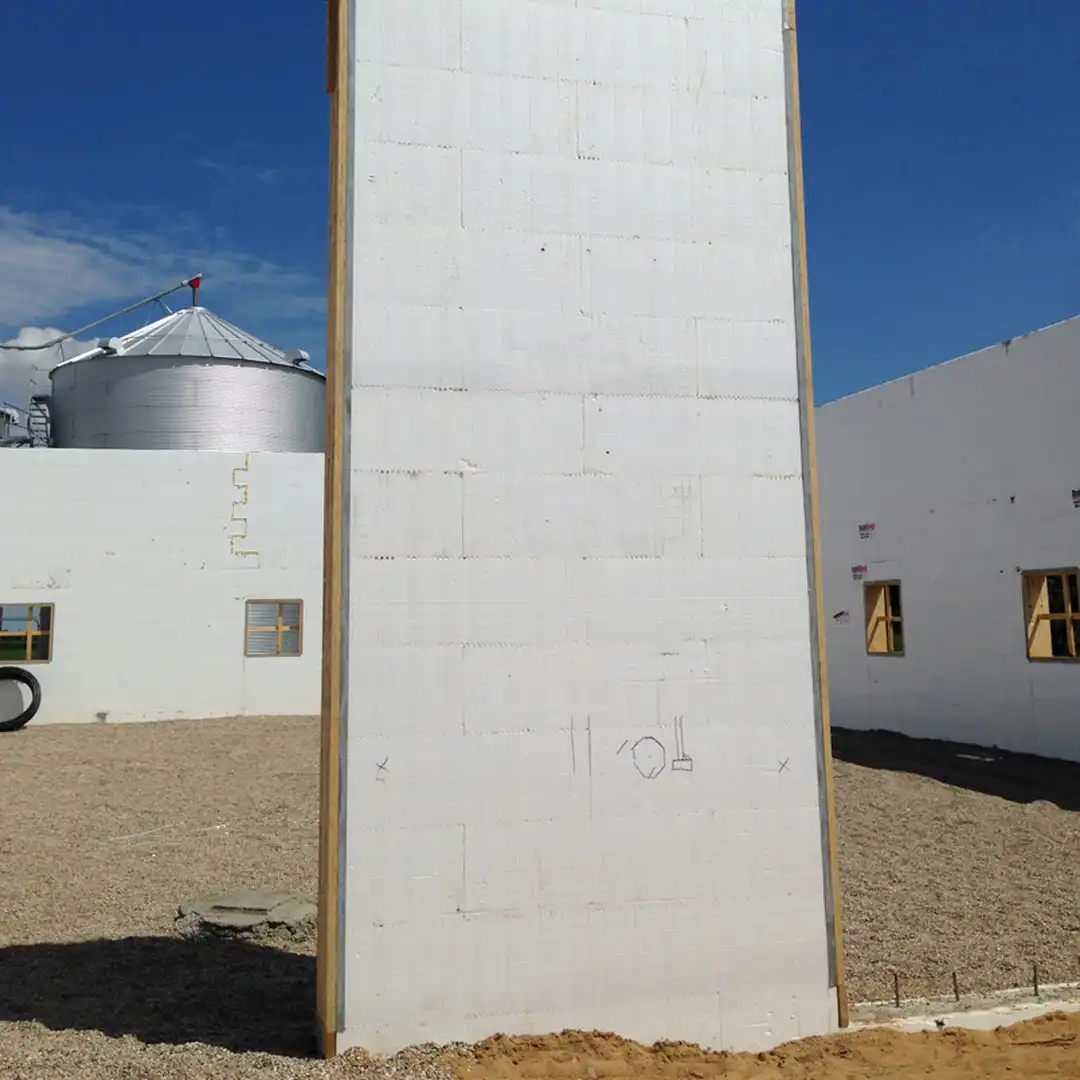Agricultural Building - Bay City, MI
This agricultural building utilized Prebuck Window and Door bucks to ensure compatibility and adaptability with ICF wall systems.
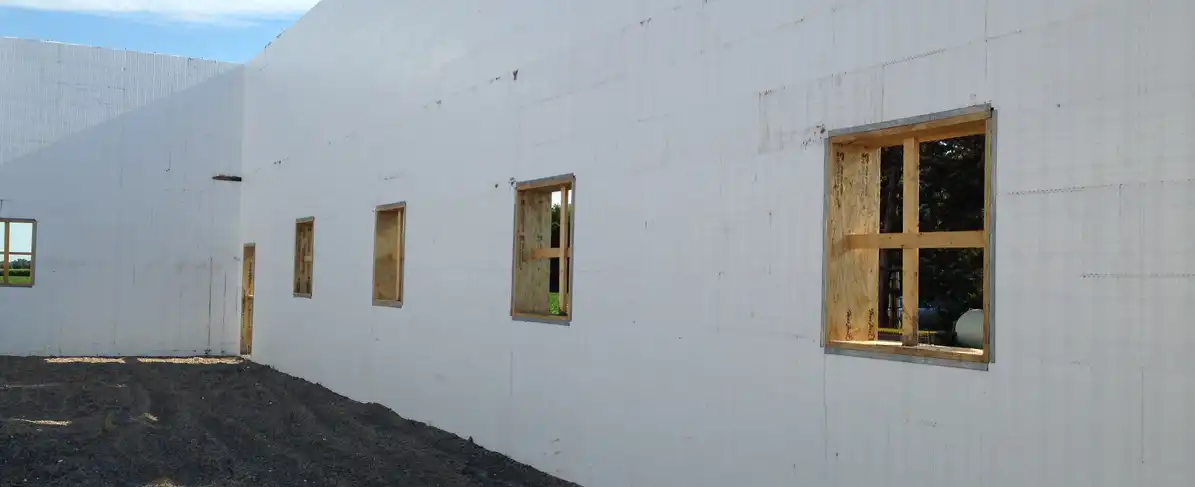
This agricultural building utilized Prebuck Window and Door bucks to ensure compatibility and adaptability with ICF wall systems.

An agricultural building in Bay City, Michigan wanted window and door bucks that were versatile and compatible with Insulated Concrete Form wall systems. The ICF walls have a 10-inch core and are 20 feet tall, so it was necessary to use frames that can be in direct contact with concrete. Prebuck solutions are made with this connection in mind and were the perfect fit for this job. To ensure longevity of the window and door frames, the Prebuck bucking systems are engineered with a double V-grooved frame with metal flanges that hold the system securely in place.
